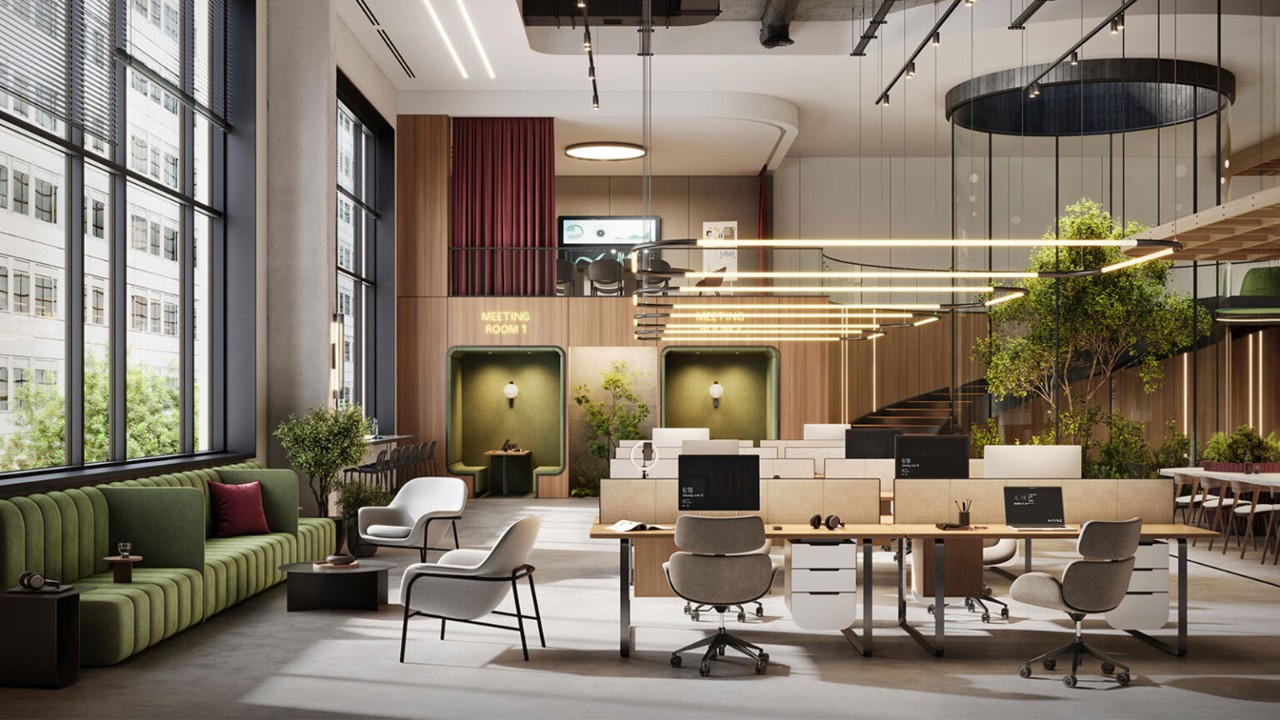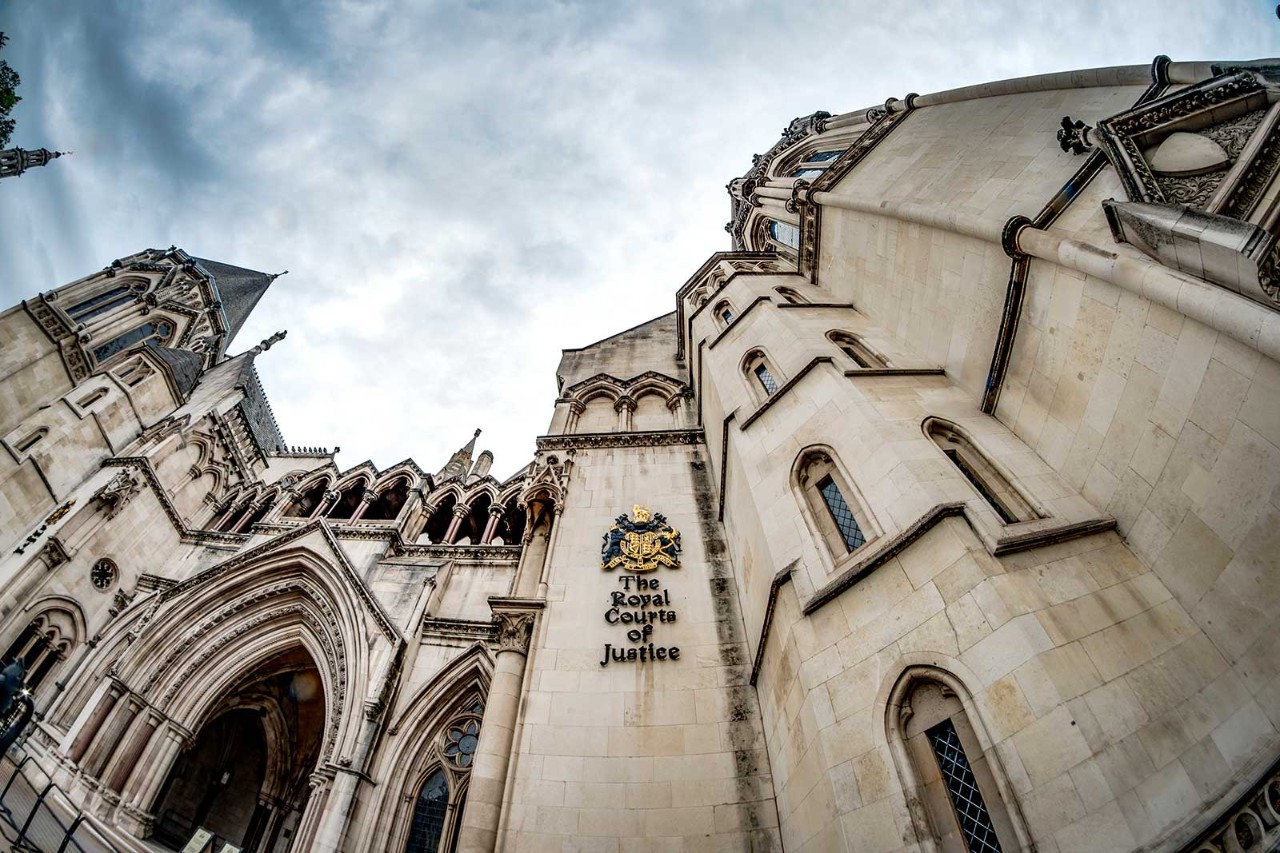
Once accepted as ‘grey and emotionally flat places’, modern offices are today ‘expected to be lively and suggestive spaces that energise the inner life of employees’, says Spanish property agency Colonial SFL. The business rationale driving the trend is hard to refute: making the office a more attractive place to be not only delivers recruitment and retention advantages, it also helps employers seeking to bring home-working staff back to a central space.
There is certainly work to be done. A recent UK survey found just 11% of employees ‘highly satisfied’ with their workplace design, while a prepandemic US survey reported only 28% of employees to be enamoured of their open plan offices. Among those who did get the memo, though, are accountancy firms.
Avant-garde accountancy
A 2022 University of Glasgow study found progressive attitudes to office design across the Big Four firms while noting a familiar focus on the bottom line. It argued that the ‘process of continual office design reframing’ had employee wellbeing as its overt purpose, but was undertaken ‘in pursuit of office efficiency’ and implied ‘an assumed link between satisfaction and employee productivity’.
Corporate ambitions are expressed in cutting-edge design
In many markets, an influx of private equity in the accounting environment has created a newly resourced mid-tier eager to express corporate ambitions in cutting-edge design.
Crowe’s recent opening of a new office in Reading, England, reflects a desire ‘to bring all Crowe’s people together in a single, unified workspace’, design company Oktra says, adding that lessons were drawn from experience. ‘In their previous office, although all people were on the same floor, the layout did not unify teams, lacking social and breakout areas.’ Practical design decisions included ‘the layout of the teapoint, with a separate kitchen to declutter the main social area’.
When Canadian architectural firm Perkins & Will designed new offices for Toronto-based Bench Accounting, it realised early in the process that the ‘biggest motivator for employees to come into the office was to have access to colleagues’. The design response and ‘majority of the budget’ accordingly focused on ‘a range of shared spaces that enhanced community and shared vision’.
A ‘mind and innovation’ space provides opportunities for meditation
In the Netherlands, BDO Rotterdam sought to embrace the reality of hybrid working and commitments to wellbeing in its new office layout. Features include a ‘mind and innovation’ space providing opportunities for meditation. Meeting rooms in the form of golden shipping containers offer a nod to the city’s maritime status.
Indian design firm Bare Pineapple took on the brief to design an accounting office in Bengaluru aware ‘the only condition the client laid down was, in his own words, “the design should look wow”. There was, it adds, ‘an unsaid prerequisite was that space should withstand the test of time’. Part of the brief was also a CEO cabin. ‘Within the cabin, the client wanted a larger working table and a relaxation space for himself.’
PwC in France meanwhile fused old world hauteur with modern opulence in its Parisian office redesign, which catapulted a Haussmann-era mansion into the 21st century. Here, ‘visitors are not invited into conventional and corporate meeting rooms but into co-creative rooms’. These include a ‘Flash room’, where ‘avenues of reflection are explored’, and ‘a Jungle Room’, where visitors can ‘find the way to the good ideas’.
How to do it
Sarah Brooks of property agent Savills points to ‘health and wellbeing, increasing sustainability credentials, and the shift to prime (and “ultra prime”) amenity-rich spaces‘ as key among workplace redesign strategies. ‘Phone booths, collaboration spaces, internal meeting rooms, focus spaces or internal hotdesking areas’ are accordingly all in the mix for those seeking to capture the design zeitgeist, according to Eoin Joy of workspace provider Iconic Office.
Red flags include lack of collaboration spaces and outdated technology
Materials provider Optima offers 12 ideas that could form part of an enlightened office redesign, with ‘interesting textures and finishes’, smart technology and recreational areas featuring strongly.
Conversely, it is equally important to know what may turn employees off. Workplace consultancy Claremont provides a top 10 of office red flags, a list that includes poor-quality food and drink offerings, lack of collaboration spaces and outdated technology.
The value proposition
Somewhere along the line of any office revamp, budgets need to be justified. Those pushing for change can point to the war for talent as one of the most important incentives. A US survey of HR professionals found 86% viewing recruitment as increasingly like marketing, with the ‘office value proposition’ a key consideration, particularly for graduates and younger recruits.
Academic research from Japan expounds on the OVP, finding ‘significant association of the office environment with life domain factors such as satisfaction with one’s job’. In addition, ‘spaces that promote refreshment and conversation have the most significant impact on wellbeing’.
IIS Space offers a comprehensive checklist for any firm looking to undertake an office refurbishment. Our boxout highlights the key questions to ask in-house before beginning. UK fitout firm Trevor Blake says that ‘a good refurbishment fitout partner should be able to provide all the key services, such as the project management and turnkey options, space planning, office design, mechanical and electrical works, decorating and acoustic furniture supply’.
‘Improvements of a capital nature will not be tax-deductible’
Those hooked on Channel 4’s Grand Designs TV series may consider taking the management of the project into their own hands but should recognise colleagues are unlikely to relish spending winter in a caravan with them. Trevor Blake recommends ‘asking your refurbishment company for examples of where similar projects were carried out and how they minimised disruption’.
It would be ideal to round off by noting that the expense of a refurbishment can be claimed as a tax deductible. The reality is more complex and varies by jurisdiction. In Ireland, accountancy firm McAvoy points to a clear Revenue distinction between repairs and refurbishment. If the work ‘involves improvements or alterations of a capital nature, the expenditure will not be deductible’, it says. Resolving this question is, at least, one part of the process an ACCA member won’t need anyone else’s vision for.
How to plan an office refurb
First questions
- Why does your office needs refurbishing?
- What are the key issues you need to address?
- Who will lead the project internally?
- When is the right time for refurbishment?
The drivers for change
- Are facilities in need of upgrading?
- Health and safety concerns?
- Lack of storage?
- Growth in workforce size?
- Is the workplace cost-efficient?
Business goals
- What are your business growth goals over the next five to 10 years?
- What does this mean in terms of staff numbers?
- Will the refurbishment coincide with a company rebrand?
The working environment
- Do you want employees to have a collaborative working environment or a different set-up?
- Do employees make use of flexible working arrangements such as home-working?
Have you considered technology (both for the existing architecture and future requirements)?
Stakeholders
- Who is the project sponsor?
- Who will lead the project internally?
- Create ‘buy-in’ across the business by putting together a cross-functional project team.
- Develop a plan at the outset for keeping stakeholders informed.
Logistics
- Consider holidays and other commitments of the key stakeholders.
- Develop a high-level programme at the outset.
- Will a swing space be required while works are in progress?
Source: IIS Space



